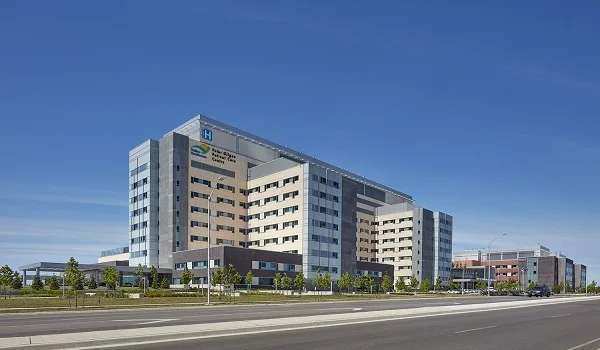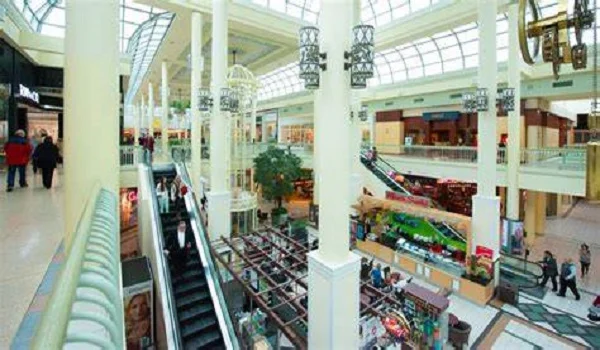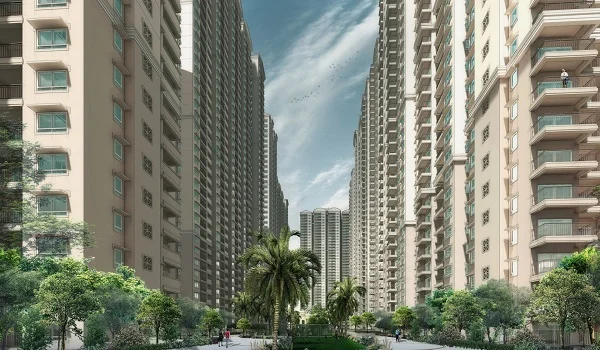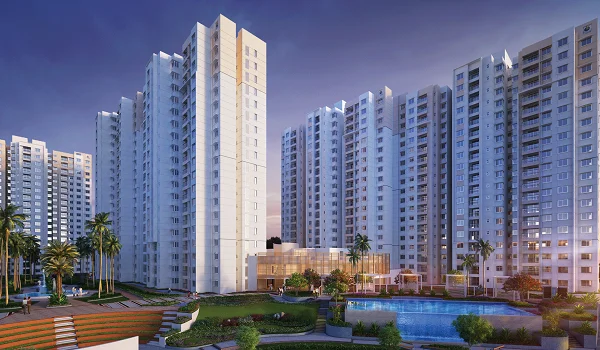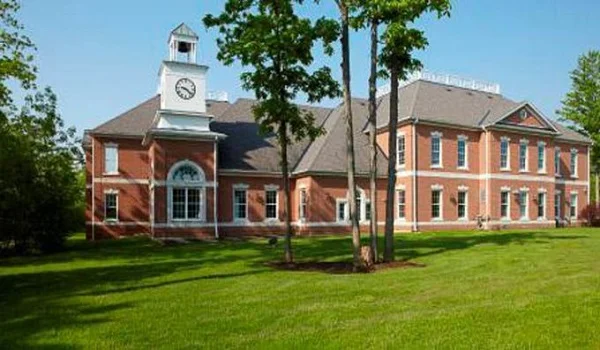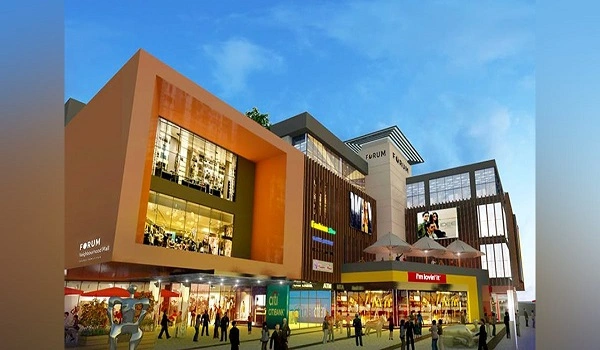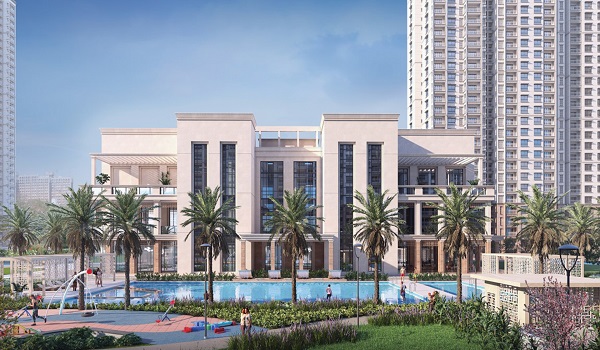Prestige Oakville Brochure
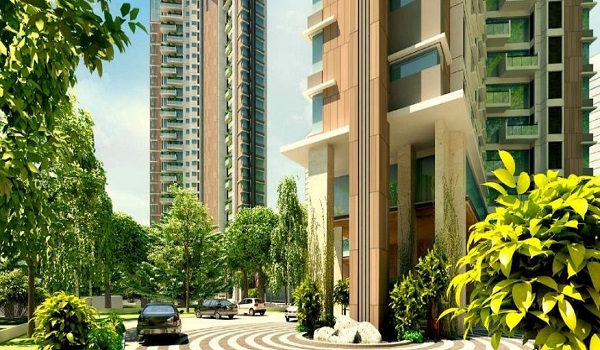
The Prestige Oakville Brochure PDF is a helpful guide that gives a clear look at the project’s best features, like the apartment layouts, amenities, and location. This pdf is helpful for anyone looking to buy or invest in this project. It The brochure shows Prestige Oakville’s stylish 1, 2, 3, & 4 BHK apartments, giving a good idea of what this project includes. Download the Prestige Oakville Brochure PDF for all info.
Key Highlights in the Prestige Oakville Brochure:
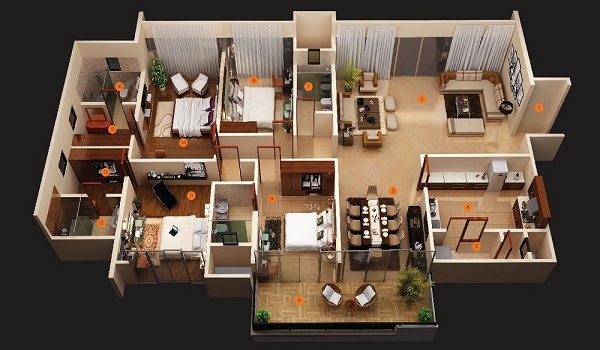
Details on floor plans that show space for each room, ensuring privacy, natural light, and ventilation.

The brochure outlines luxury amenities, including:
A large clubhouse with a swimming pool, spa, fitness center, and indoor games.
Outdoor sports areas, pet parks, children’s play zones, and beautifully landscaped gardens.
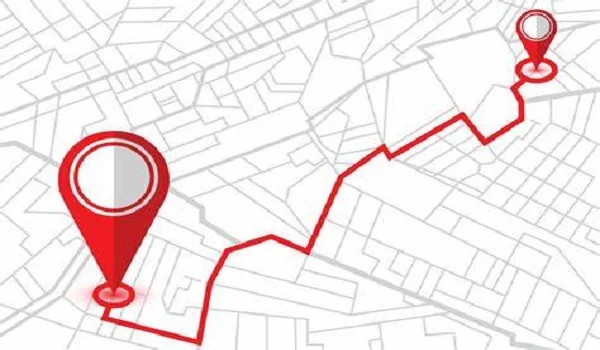
Proximity to shopping malls, schools, and business hubs.
Easy connectivity via major roads and the upcoming metro, making commuting convenient.
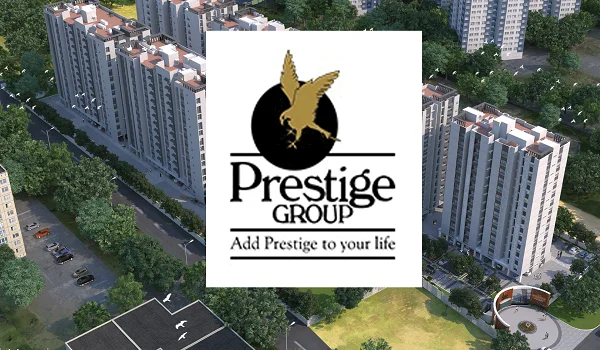
Prestige Group, known for high-quality projects, is the builder, giving credibility to the project’s quality.

The brochure covers pricing, payment plans, and cost breakdowns, making budgeting easier for buyers.
The brochure is easy to follow, with pictures and floor plans that show the spacious layouts and green areas around the apartments. Each unit has enough space, with sizes from 750 sq. ft. to 2920 sq. ft., to suit different families. The apartments are planned to let in natural light, fresh air, and provide privacy, making it a great place to live.
The brochure also highlights the luxury amenities at Prestige Oakville. Residents can enjoy a grand clubhouse with a swimming pool, spa, gym, and indoor activity areas. There are also sports courts, play areas for kids, and green parks, creating a family-friendly community. The brochure lists other nice features, like pet parks and large gardens for relaxation and fun.
One key detail in the brochure is Prestige Oakville’s location. It is well connected to major business areas, shopping centers, and good schools. This location is easy to reach by road or future metro, making it ideal for professionals and families. The brochure explains how the surrounding neighborhood supports a balanced, city lifestyle.
The Prestige Oakville brochure also shares pricing information for each apartment type. For example, the 1 BHK apartments (750 sq. ft.) cost between Rs. 70 to Rs. 85 lakhs, and the 4 BHK units (2920 sq. ft.) range from Rs. 2.4 to Rs. 2.8 crores. There are details on payment plans and financial options to help buyers make a decision.
| Enquiry |
