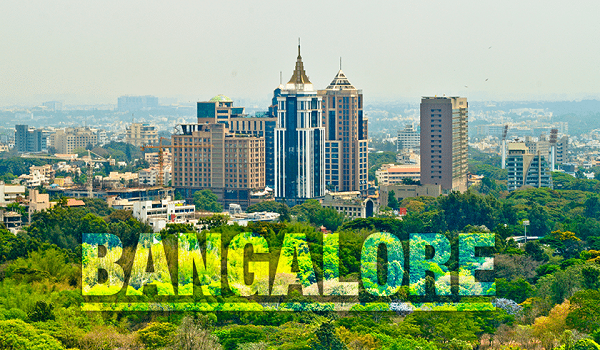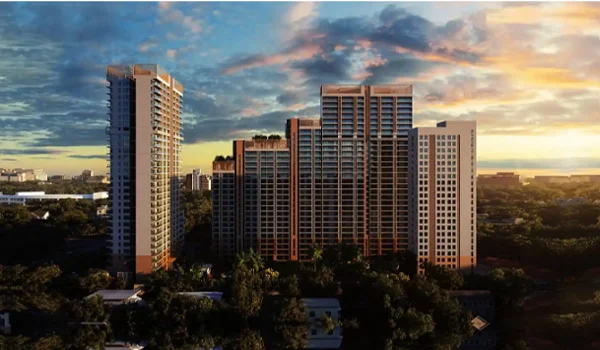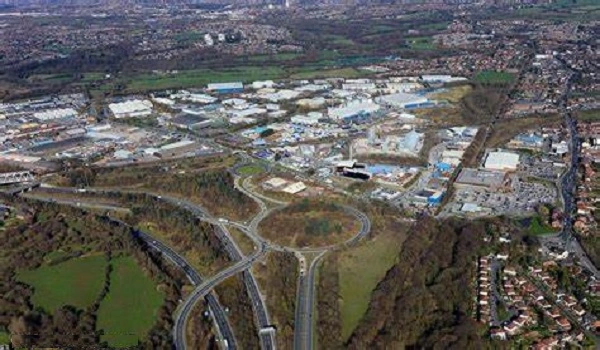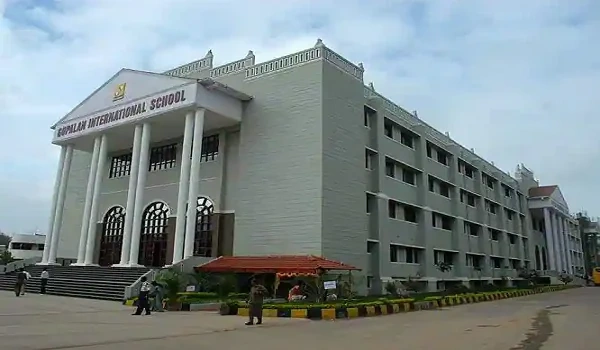Prestige Avalon Park
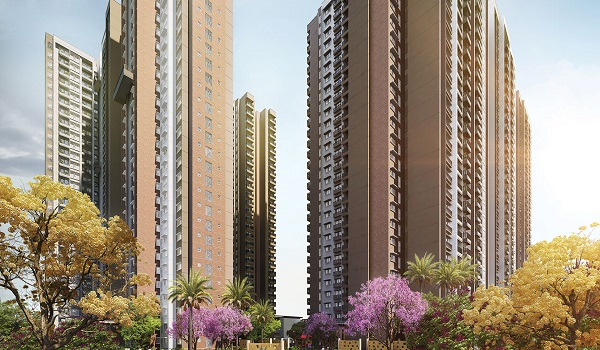
Prestige Avalon Park is an elegant and premium apartment township located on Sarjapur Road, Bangalore. It is a part of the grand 104-acre project, The Prestige City. The Avalon Park is set over a land area of 6.8 acres and is home to 950 opulent apartments. The SBA of these homes is set between 650 sq. ft. and 2200 sq. ft., with prices beginning at Rs. 40 Lakh. It has been approved by RERA, and its RERA Reg No is PR/210928/004316. The possession and occupation of the homes will begin from May 2025 onwards.
Highlights of Prestige Avalon Park:
| Type | Apartments |
| Project Stage | Ready-to-move |
| Location | Sarjapur Road, Bangalore |
| Builder | Prestige Group |
| Floor Plans | 1, 2, 3 & 4 BHK |
| Price | Rs. 80 Lakhs to Rs. 3.6 Cr. |
| Total Land Area | 6.8 Acres |
| Total Units | On Request |
| Size Range | 650 sq. ft. and 2200 sq. ft. |
| Total No. of Towers | On Request |
| RERA no. | On Request |
| Launch Date | Jan 2013 |
| Possession Date | May 2025. |
Prestige Avalon Park Location

Prestige Avalon Park is located in the major and well-known tech locality of Sarjapur Rd. Its address is Sy. No. 12, Sarjapur - Marathahalli Rd, Ittangur, Bangalore, Karnataka, 562125. The area is closely connected to other IT hubs like Marathalli, Varthur, and Whitefield, which are about 10-14 Km away. The locality also boasts top facilities along with excellent connectivity. The township is in proximity to various IT parks and firms like ITPL and Wipro. The advantages of the locality are:
- Ambalipura-Sarjapur Road - 950 Mtr
- Karmelaram Railway Station - 6.1 Km
- International Tech Park Bangalore - 17.7 Km
- Seetharam Palya Metro Station - 18 Km
- Kempegowda Airport - 50 Km
Prestige Avalon Park Master Plan

Prestige Avalon Park's master plan is formulated on a net area of 6.8 acres with a huge green space. The property is home to 7 large towers that feature 950 apartments resting on 29 floors. The plan of the site showcases the placement of roads, homes, and amenities. There are well-set drainage systems, waste management systems, etc. The property is also home to well-equipped amenities.
Prestige Avalon Park Floor Plan




Prestige Avalon Park's floor plan presents 1, 2, 3, and 4 BHK villas ranging from 634 sq. ft. to 2290 sq. ft. These villas are well-ventilated and spacious. Crafted with modern features the rooms are designed as per vastu principles. The layout plan shows the placement of rooms, drawing rooms, and toilets. These units are ideal for individuals as well as large families. The large homes are ideal for buyers of all types looking for comfortable living areas.
Prestige Avalon Park Price
| Configuration Type | Super Built Up Area Approx* | Price |
|---|---|---|
| 1 BHK | 634 sq. ft. to 2290 sq. ft. | Rs. 80 Lakhs to Rs. 3.6 Cr. |
| 2 BHK | 634 sq. ft. to 2290 sq. ft. | Rs. 80 Lakhs to Rs. 3.6 Cr. |
| 3 BHK | 634 sq. ft. to 2290 sq. ft. | Rs. 80 Lakhs to Rs. 3.6 Cr. |
| 4 BHK | 634 sq. ft. to 2290 sq. ft. | Rs. 80 Lakhs to Rs. 3.6 Cr. |
The price of apartments for sale at Prestige Avalon Park starts at Rs. 80 Lakhs and goes upto Rs. 3.6 Cr. The prices here are affordable and suit the budgets of the homebuyers. There are several deals and offers applied during the purchase of the unit. The price list details are given in the cost sheet of the property, along with other charges. These units are also ideal for rent, and the rentals start at Rs. 12000-16000 onwards for a 1 BHK flat. The resale value of the homes is also high.
Prestige Avalon Park Amenities

Prestige Avalon Park amenities provide an array of facilities for all age groups to enjoy. These include a clubhouse, parks, swimming pool, gym, theatre, etc. There are well-equipped leisure and recreational amenities crafted with excellence. These are for kids as well as adults to have a space to relax. There are more than 50 features on the site offered for everyone.
Prestige Avalon Park Gallery






Prestige Avalon Park Specifications
The specifications of Prestige Avalon Park are top construction materials that assure good living spaces. These specifications are given in the brochure to give more details of the construction. Some of these are:
- - RCC structure with shear walls.
- - To build walls top-quality cement blocks are needed.
- - Vitrified tiles for flooring.
- PVC insulated copper wires, power outlets, and light points.
- Textured paints on external walls and emulsion for internal walls.
.Prestige Avalon Park Reviews

The reviews of Prestige Avalon Park are based on its location, features and prices, along with the builder name. It has gained 4.2 out of 5 ratings on Google and is considered the best to live and give for rent. The township, being a Prestige Group project, promises premium quality units. There are photos and videos available to get the entire details. The brochure PDF gives specific details and has a contact of the sales team as well.
Prestige Group Prelaunch Project is Prestige Oakville
| Enquiry |
