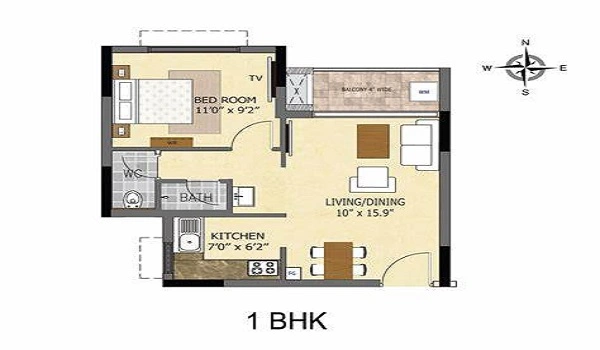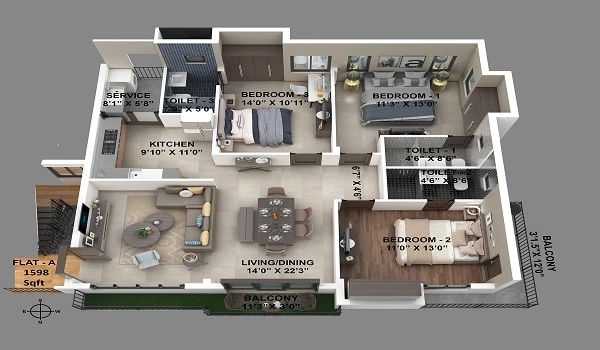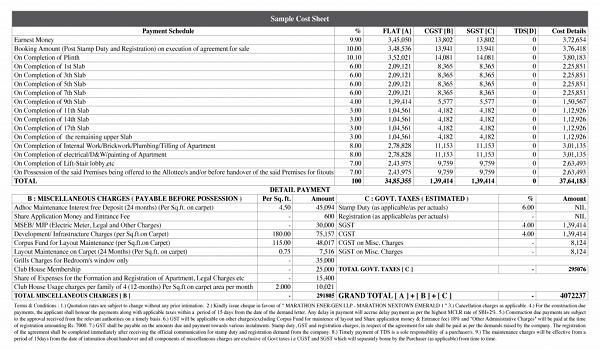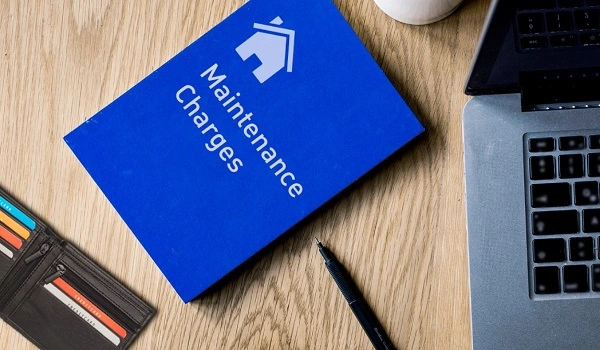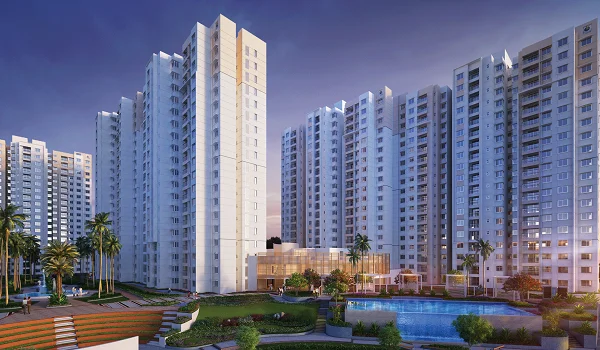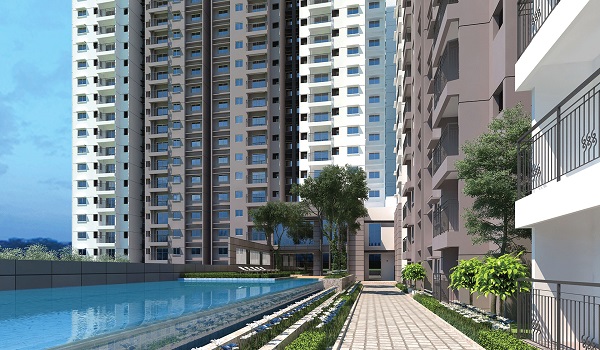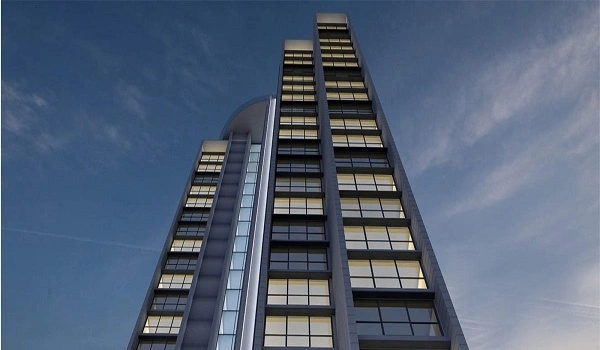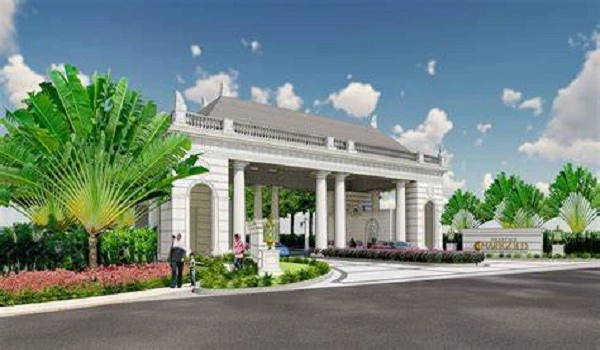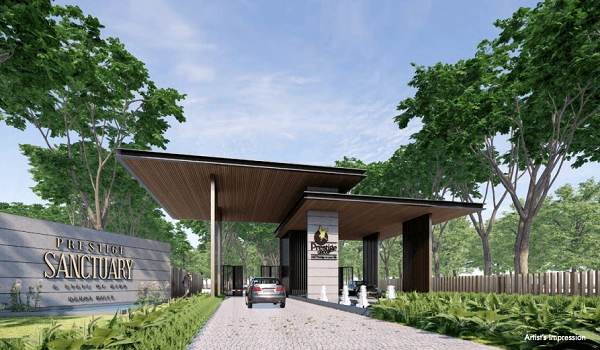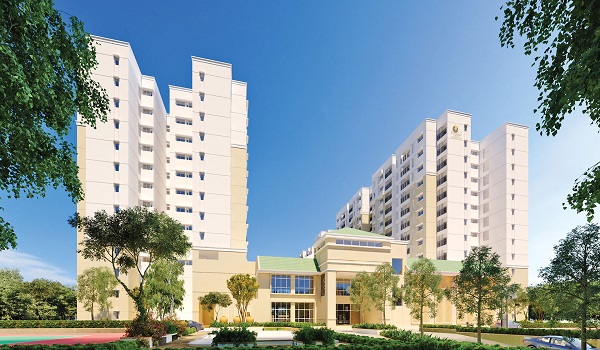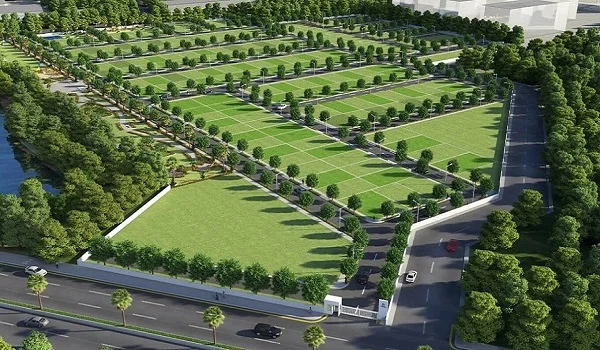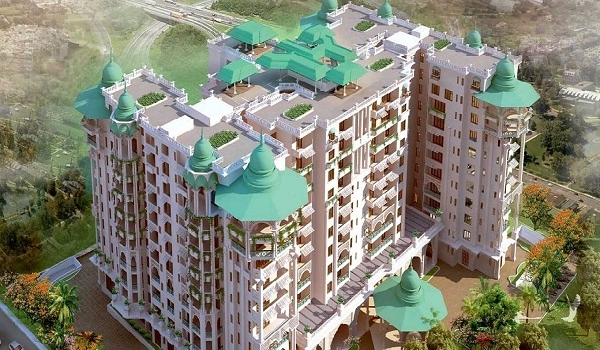Prestige Oakville 2 BHK Apartment Floor Plan
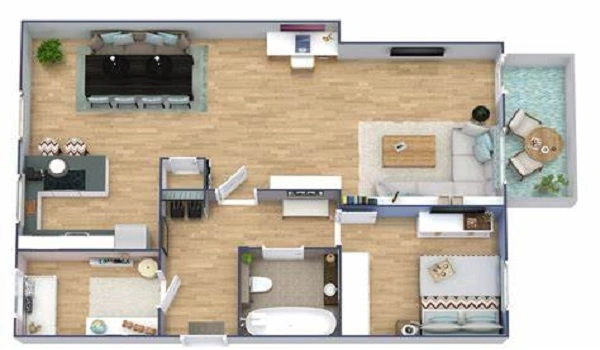
The Prestige Oakville 2 BHK Apartment Floor Plan offers a total area of 1060 sq. ft, and the apartments are spacious enough for small families, couples, or individuals who want an efficient yet comfortable living space. The apartment design focuses on practicality while maintaining a modern aesthetic.The 2 BHK floor plan, in Prestige Oakville is offered with the 2 master bedroom, Hall, Kitchen,dining and 2 spacious Balcony. The pre launch price fixed for the 2 Bhk floor planned rooms are 2 balconies.
- A cosy entry foyer with built-in shoe storage and soft downlighting
- Two bedrooms: the master includes an attached bath and wardrobe space; the second has a large window and dedicated storage niche
- An open living-dining layout that flows easily, with sockets pre- wired for TV and sound systems
- Two bathrooms with frameless glass shower screens, stone vanity tops, and slip-resistant floor tiles
- A semi-open kitchen fitted with modular cabinets, solid-surface counters, chimney point, and a tucked-away utility corner
- A generous balcony finished in weather-proof tiles, complete with outdoor power outlets for lighting or potted plants
- Strong rental income: Enjoy rents of around ₹30,000 per month, equating to roughly a 5.5 % annual yield.
- Healthy price appreciation: 2 BHK homes in Whitefield recorded about 12 % year-on-year growth.
- Competitive entry cost: Priced near ₹9,200 per sq ft, about 5–7 % below similar projects.
- Prime connectivity: Just 2.5 km from the Outer Ring Road and 5 km from ITPL, cutting daily commute by up to 30 minutes.
- Lifestyle amenities boost value: Onsite clubhouse, pool, gym, and landscaped gardens contribute to a 10 % premium on resale.
Here’s a detailed look at the floor plan and the features it includes.
Entrance and Foyer
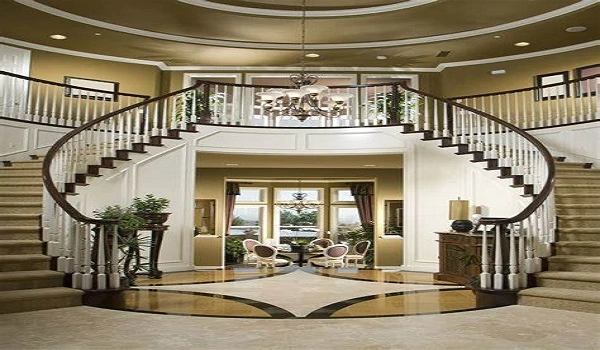
The entrance of the apartment is positioned to face east or west, giving flexibility based on your preference for sunlight and vaastu compliance. As you enter, you are welcomed by a foyer measuring 4’5” x 7’6”, providing a small yet functional space for shoes and coats before stepping into the main area. This foyer gives the apartment an inviting feel while maintaining privacy.
Living and Dining Area
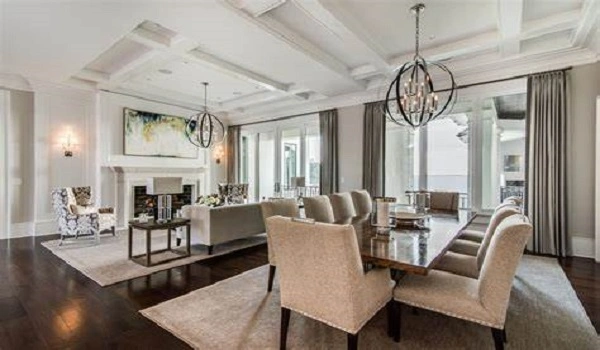
The living/dining room is the central space of the apartment, measuring 15’9” x 16’6”. It offers an ample, open area perfect for hosting guests or spending a good time with family. The room's layout allows for a comfortable seating arrangement, entertainment units, and a dining table. The open-plan design promotes a sense of space and flow, making it feel larger than its actual size.
Bedrooms
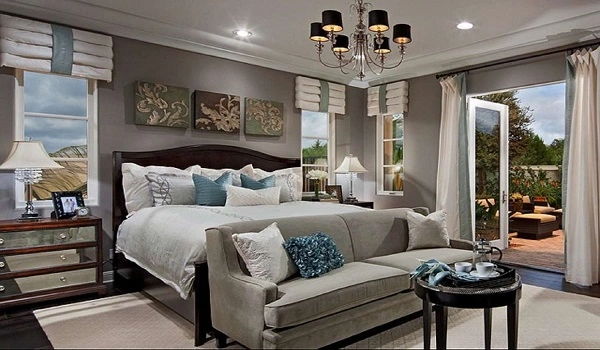
The apartment features two bedrooms:
- The master bedroom is sized at 12’0” x 14’0”. It is designed for comfort and functionality, providing enough space for a queen-size bed, wardrobes, and additional furniture. The master bedroom has an attached washroom, offering privacy and convenience.
- The second bedroom measures 11’0” x 11’0”. It is a versatile room that can be used as a guest bedroom, children’s room, or even a home office. This room is positioned close to the second washroom for easy access.
Washrooms
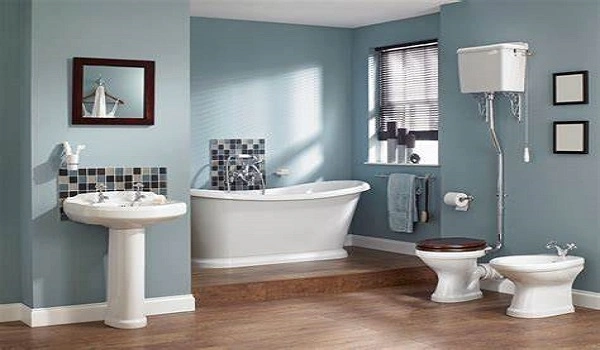
The Prestige Oakville 2 BHK Apartment Floor Plan includes two washrooms, both designed with modern fittings and finishes:
- The first washroom, attached to the master bedroom, measures 6’3” x 9’3”. It is spacious, offering a shower area, a toilet, and a sink, providing maximum comfort.
- The second washroom is located near the second bedroom, with dimensions of 5’3” x 8’3”. It is accessible from the living area, making it convenient for guests to use.
Kitchen and Utility
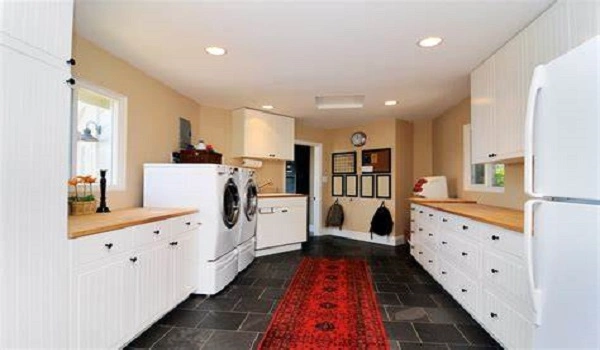
The kitchen is a compact and efficient space, measuring 9’6” x 7’0”. It offers ample countertop space and storage cabinets, making cooking easy and organized. The kitchen opens up to a utility area (measuring 4’0” x 7’0”), which is perfect for laundry and additional storage needs. The separate utility area keeps the kitchen clean and allows for better space management.
Balconies
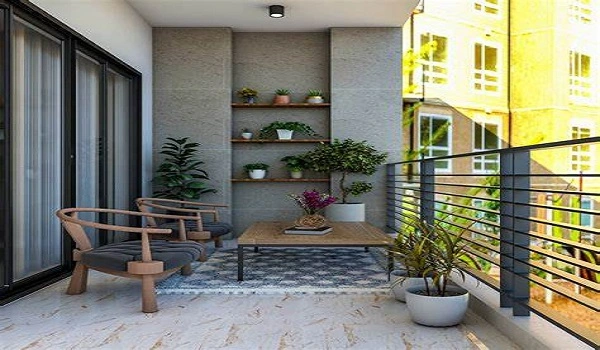
The Prestige Oakville 2 BHK Apartment Floor Plan floor plan includes two balconies:
- The first balcony is attached to the living/dining area. It is 5’0” wide, allowing for a small outdoor seating space where you can enjoy the fresh air or sip your morning coffee.
- The second balcony is connected to the master bedroom, providing a private outdoor space for relaxation.
| Enquiry |
