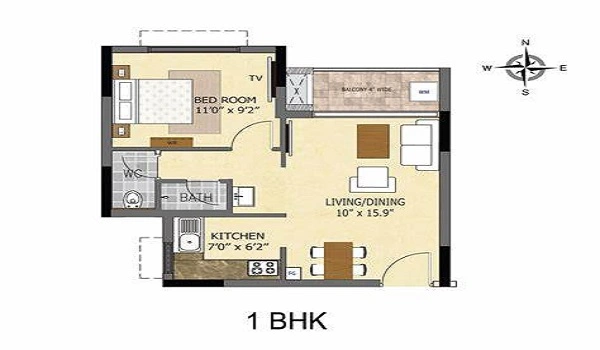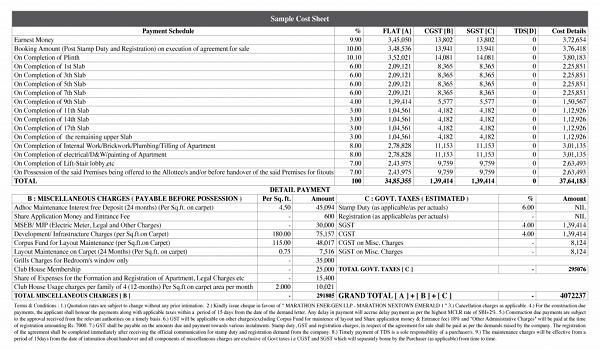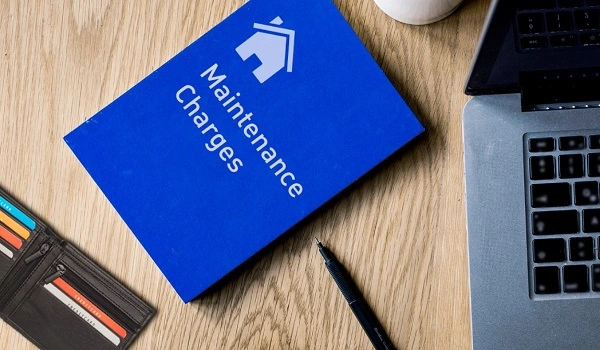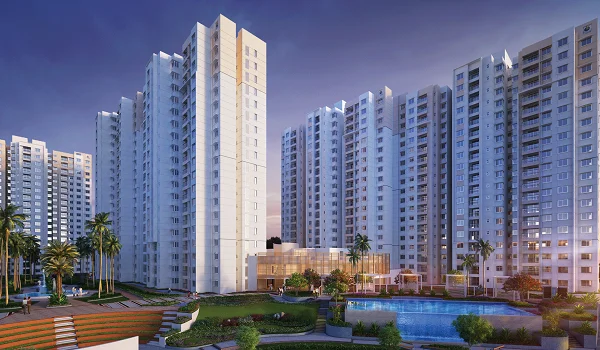Prestige Oakville 3 bhk apartment floor plan
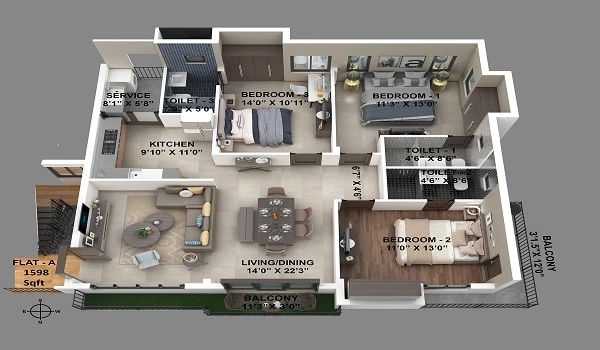
The Prestige Oakville 3 BHK Apartment Floor Plan offers 3 bedrooms, a large living area, a kitchen, toilets, and more. The floor plan covers an area of 1,480 sq. ft., with a price range from Rs. 1.7 crores to Rs. 2.3 crores, making it a premium choice for those looking for a luxurious living space. This floor plan is ideal for large families.
Layout Details
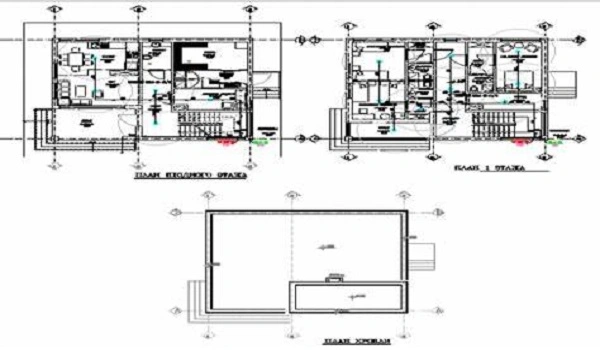
The apartment is thoughtfully planned, providing three bedrooms, three bathrooms, and two balconies. It offers both East and West-facing entrance options, allowing residents to choose the orientation that suits them best. The spacious rooms and well-arranged spaces ensure that residents experience comfort and privacy throughout.
- Living and Dining Area: The living and dining area is centrally located, offering a large, open space that serves as the heart of the apartment. This area is perfect for gathering & enjoying family time. It has access to one of the balconies, providing fresh air and outdoor views.
- Bedrooms:
- Master Bedroom: The master bedroom is of large size, offering privacy and comfort. It comes with an attached bathroom and access to a balcony, ensuring a private outdoor space.
- Bedroom 2: This bedroom is also spacious and has access to a separate bathroom located close by for convenience.
- Bedroom 3: This room is ideal for guests or children, and it has easy access to the third bathroom.
- Balconies: The apartment includes two balconies, one connected to the living area and the other to the master bedroom. These balconies are perfect for enjoying fresh air, morning tea, or simply taking in the surrounding views.
- Kitchen and Utility Area: The kitchen is efficiently designed with enough counter space for cooking and storage. It is connected to a utility area, providing a designated space for washing and laundry needs.
- Maid’s Room: The apartment also includes a maid’s room near the entrance, which is equipped with a separate bathroom. This room can also be used for storage or as an additional utility space.
Floor Plan Orientation
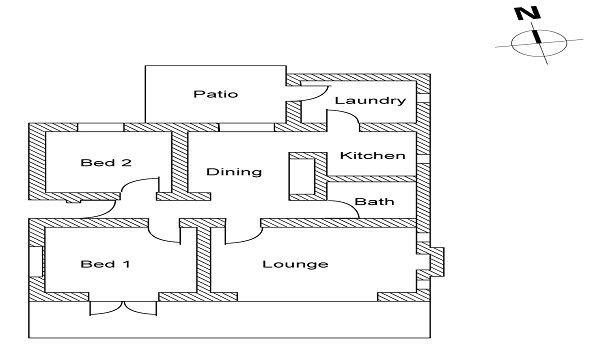
The apartment layout offers both East and West-facing entrance doors, allowing buyers to choose according to their preferences. East-facing entrances are ideal for those who believe in Vastu principles, which emphasize the importance of sunlight and energy flow.
Price Range

The price range for the 3 BHK apartments at Prestige Oakville varies from Rs. 1.7 crores to Rs. 2.3 crores. The variation in price depends on the floor, view, and orientation (East or West-facing). This range positions the apartment as a premium offering, suitable for buyers looking for luxury living.
Conclusion
The 3 BHK apartment at Prestige Oakville is designed to offer a mix of comfort, luxury, and convenience. With three spacious bedrooms, a maid’s room, two balconies, and a thoughtfully arranged kitchen and utility area, it caters to the needs of modern families. The availability of East and West-facing options allows for customization, while the price range reflects the high quality and premium living experience it provides.
| Enquiry |
